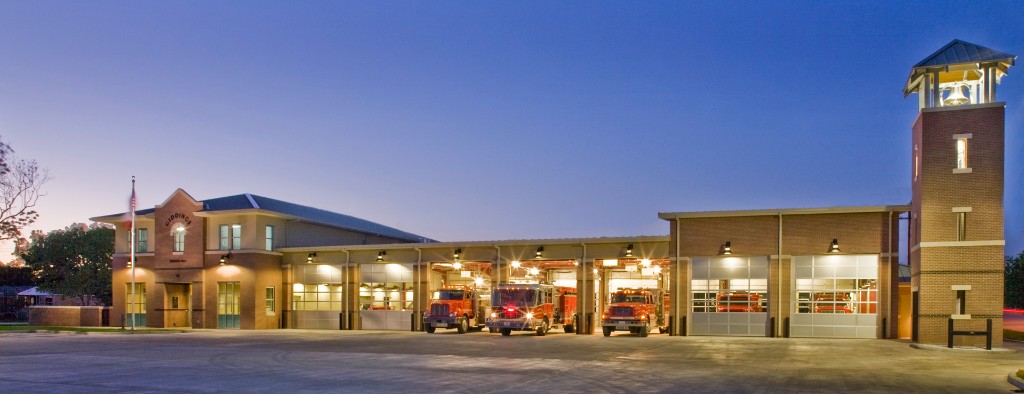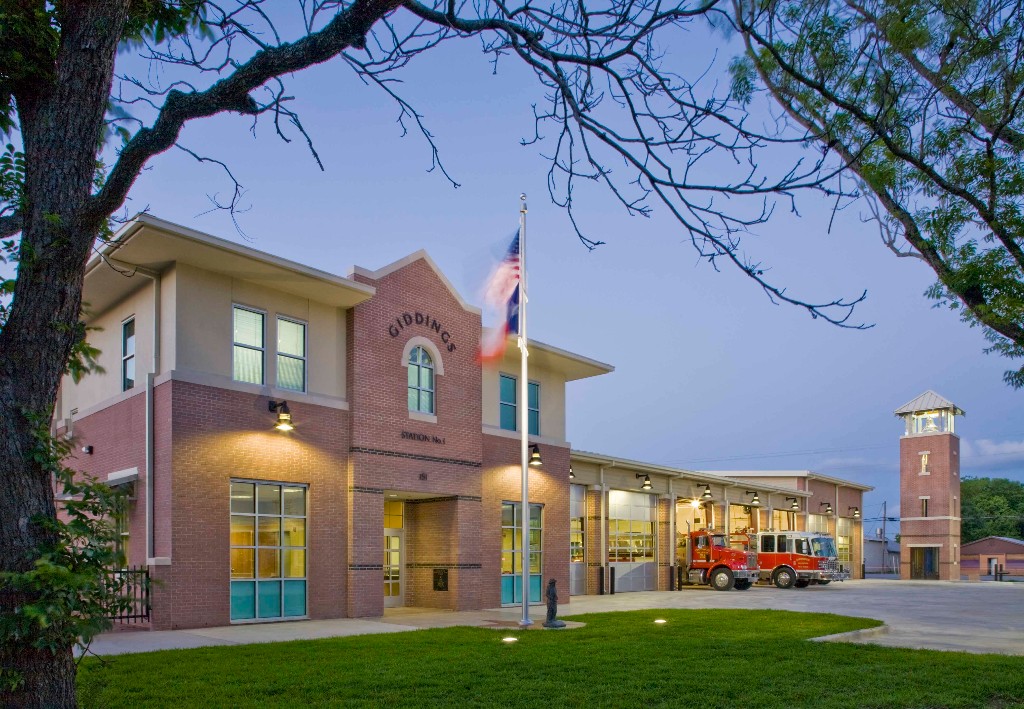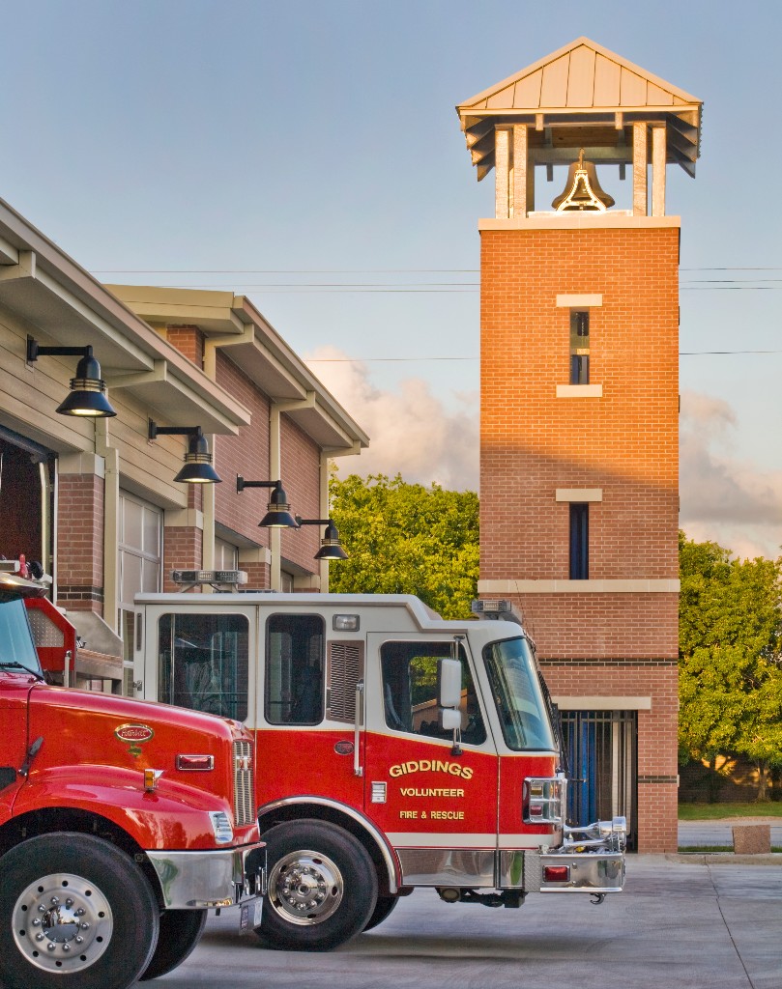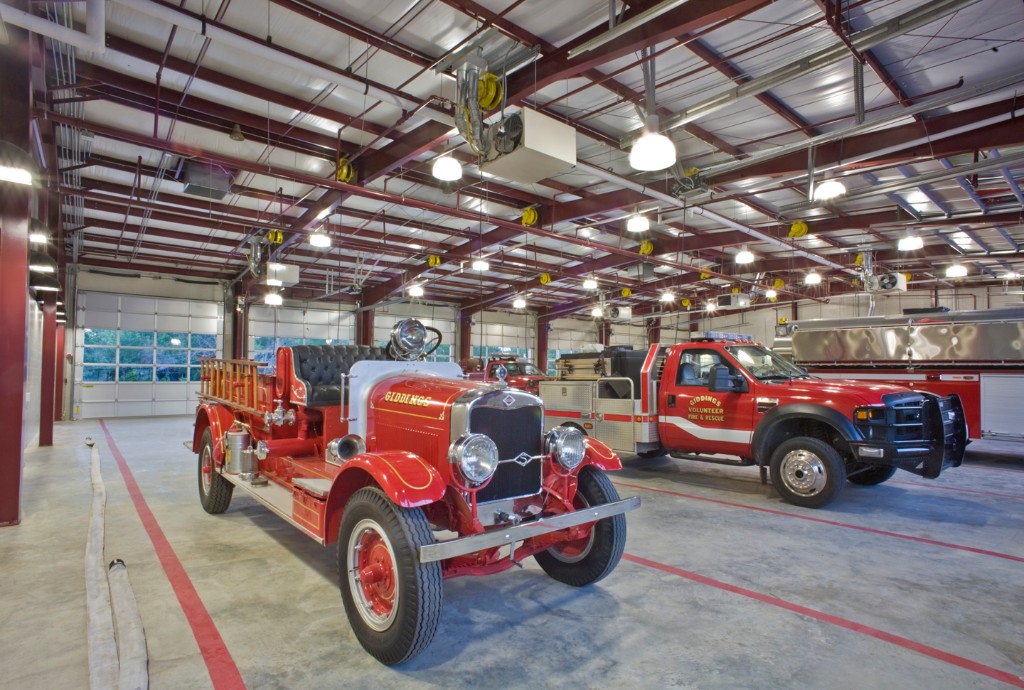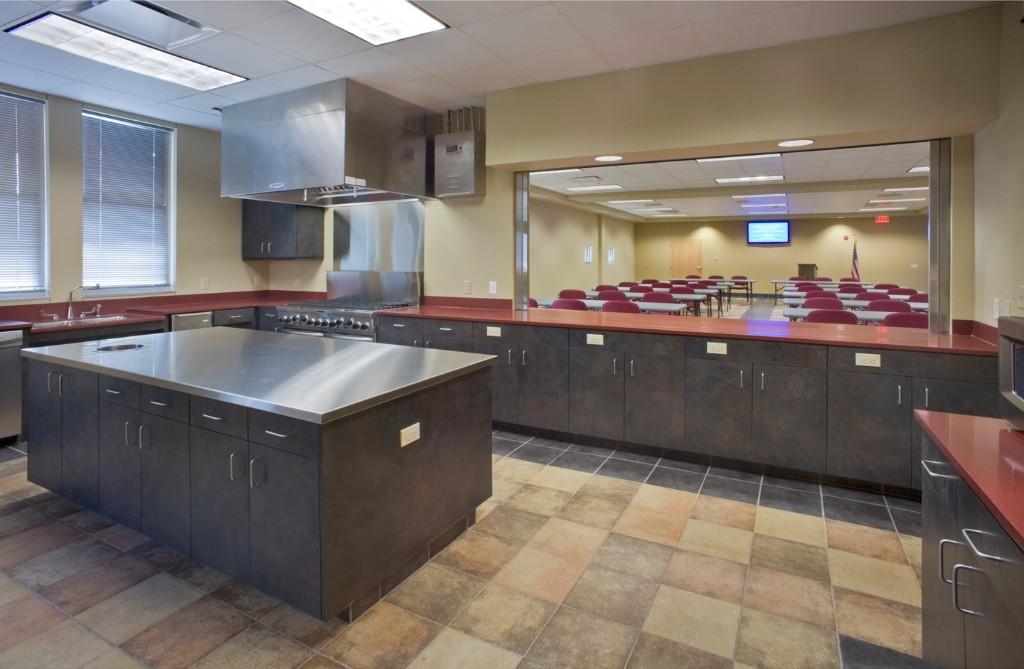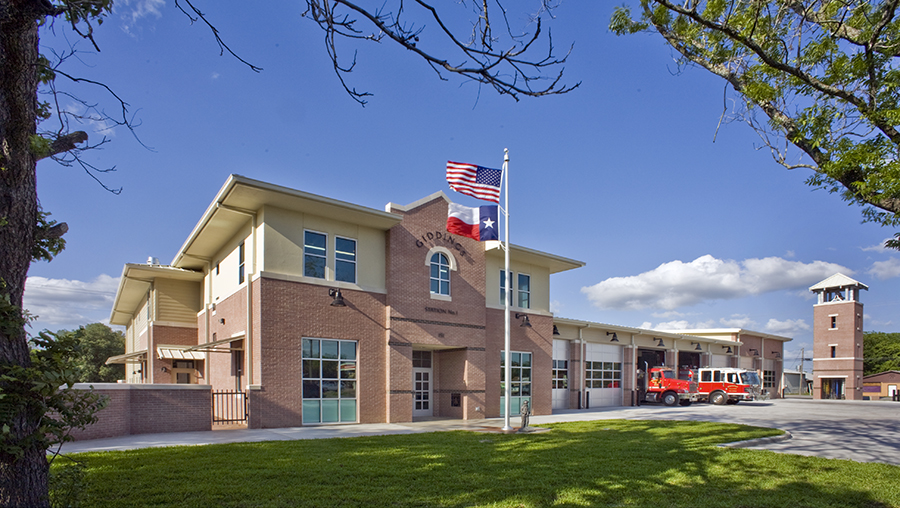
Services included programming and full-service architecture on this 19,830 SF fire station for the Giddings Volunteer Fire Department. The Department has been in operation since 1885. This new facility is intended to house many of the City’s apparatus and take them into the future as they transition to paid staff with sleeping rooms. The station is designed with a full-service kitchen, training room, restrooms, offices, and seven drive-thru double deep bays with support space on the ground floor. The second floor was shelled out to accommodate future sleeping rooms, day room, laundry, kitchen, and expanded office space for a paid staff. The cost was a prime concern for the City, and the building is designed around a pre-engineered structure for the apparatus bays and wood construction for the living quarters. The firefighters wanted the facility to have a strong character association with the old, original fire station and city hall.

