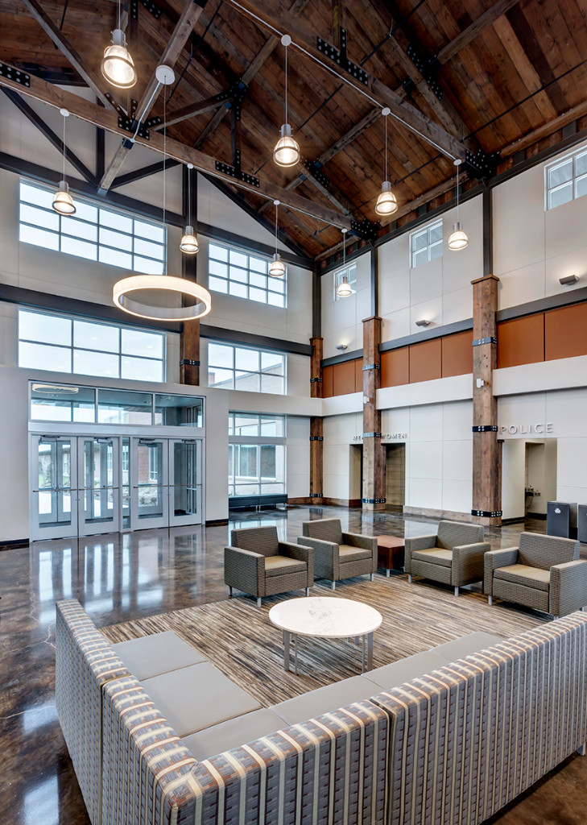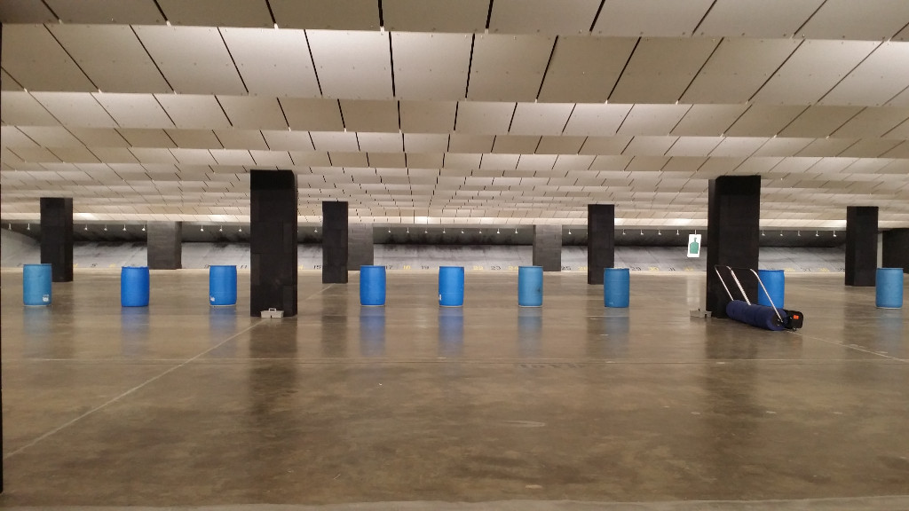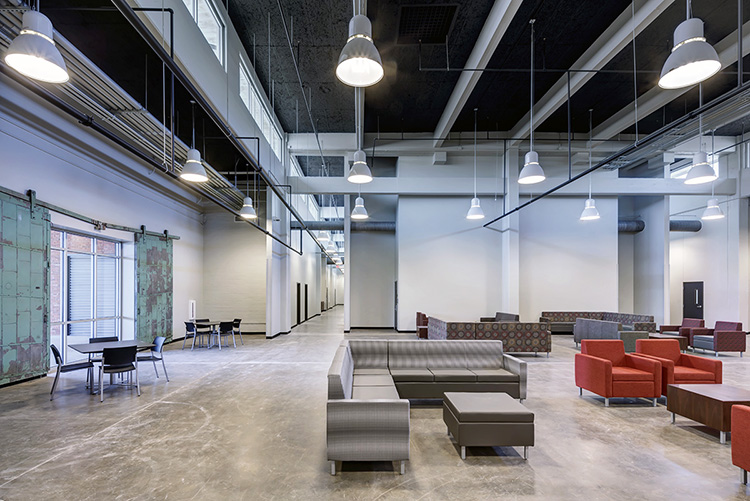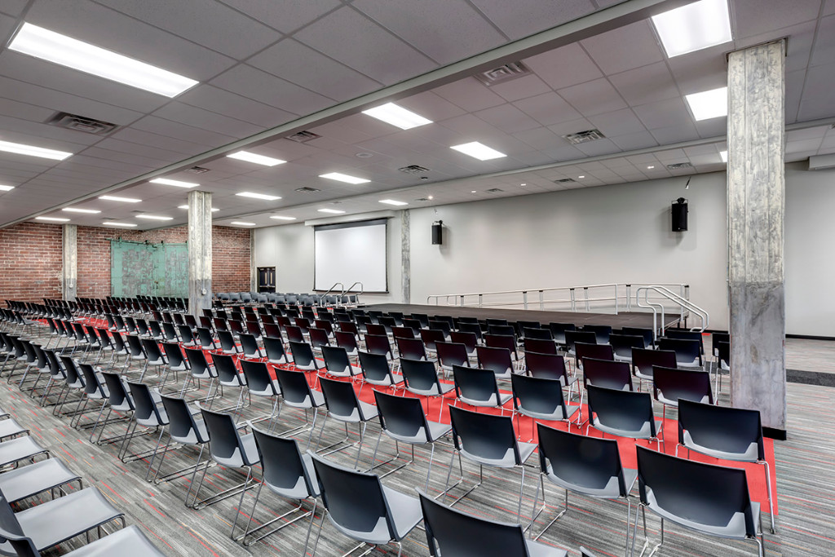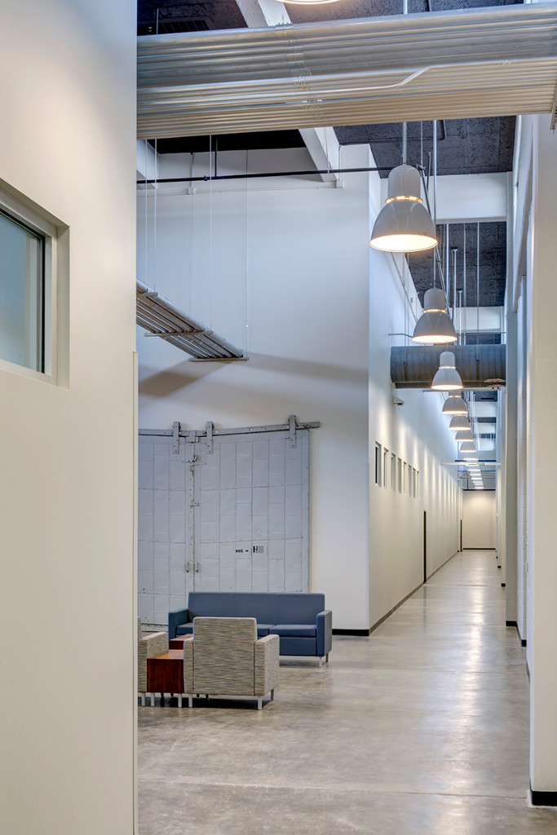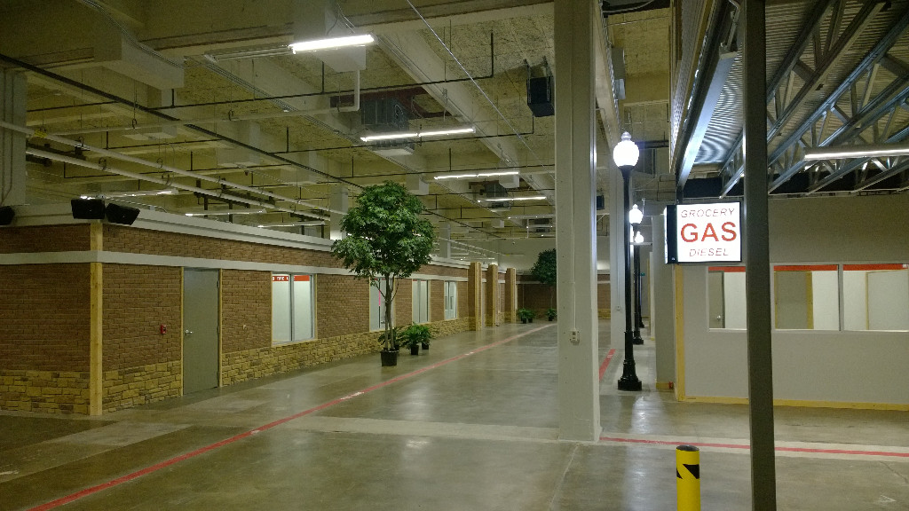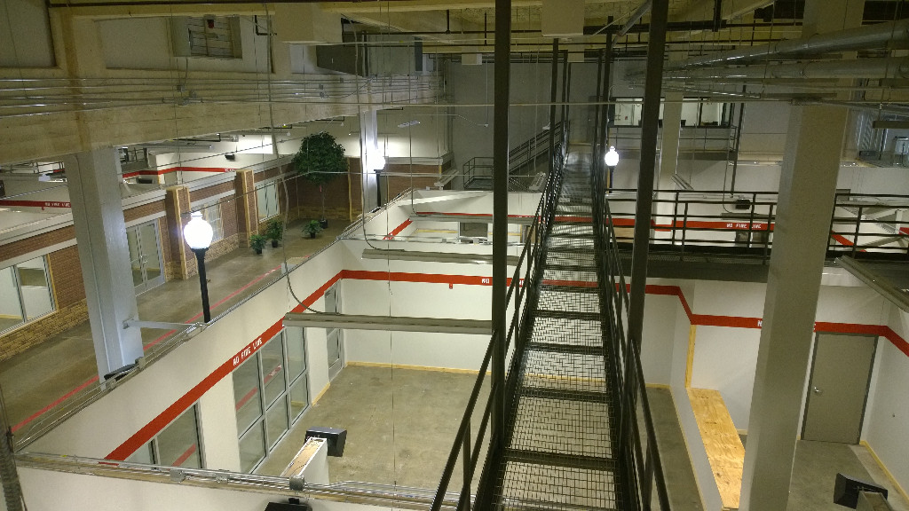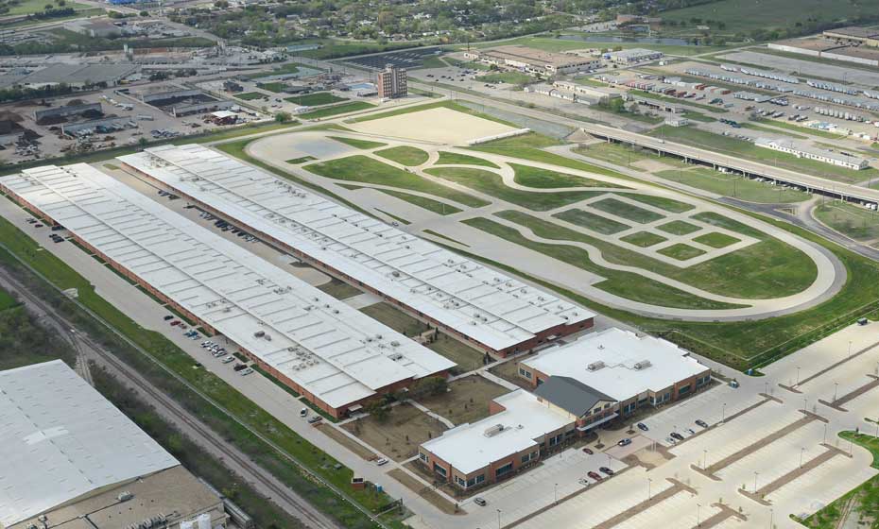
This project consisted of salvaging two of four historic, World War II era warehouses on the site to convert to training venues, and constructing a new Police and Fire Administration building to provide office and support space for the training mission. The facility includes an outdoor training village with an 8-story training tower, a 2-story class “A” burn building, confined space and trench rescue training area, fuel spill fire prop, vehicular extrication training area, outdoor class room, mock village and various other training elements. It also includes an emergency vehicle operations course (EVOC) with areas to provide vehicular operation training, city grid driving, obstacle avoidance training and a large area for slow skills and skid pad training. One of the warehouses now holds one of the largest indoor law enforcement firing ranges in the nation consisting of twenty 25-yard qualifying lanes, twenty 50-yard tactical capable lanes and ten 100-yard lanes.
BSW performed training programming and master planning and served as architect of record on all interior packages. Komatsu Architects provided historical preservation services and was the architect of record for the shell and site packages. All training aspects contained within two historic structures fell under the purview of the BSW packages, including the mock village and firing ranges.

